24568 E Glasgow Circle
Aurora, CO 80016 — Arapahoe county
Price
$2,200,000
Sqft
6053.00 SqFt
Baths
5
Beds
7
Description
This exquisite residence is situated on nearly an acre of forested hillside with pathways and water features. Impeccably remodeled, it showcases high-quality craftsmanship and elegant new trim work throughout. Be captivated by the double staircase, refined wood trim, hand-scraped beams, and intricate ceiling details. Guests are welcomed into a grand barreled entry with herringbone wood flooring. Adjacent is a versatile room with a fireplace, ideal as a music room, office, library, or sitting room.
The formal dining room, adorned with a tray ceiling and a butler's pantry, is perfect for sophisticated entertaining. A second dining area, bathed in natural light with tree views, adjoins the gourmet kitchen. This culinary haven features a “sonic style” ice maker, Miele dishwasher, trash compactor, Wolf stove, and Subzero refrigerator. An additional office/crafting space and a mudroom ensure an organized environment.
The private primary suite occupies its own level, featuring a cozy fireplace, luxurious remodeled bathroom, dual closets, and an in-suite washer and dryer. The upper level comprises four additional bedrooms and two full bathrooms. The basement media room, with a projector and wet bar, is perfect for cinematic experiences. Behind stunning glass walls is an ideal gym setup. This level also includes two additional bedrooms, a bathroom, and extensive storage space.
Modern conveniences include smart blinds, a tankless water system, a 6' tall crawl space, and two new A/C units. The newly added heated garage is a masterpiece, with soaring 10' ceilings for a 25' boat, epoxy flooring, hot/cold water, and a heated office space. The garage's glass doors open to a magnificent backyard retreat with a swim spa, firepit, two fountains, and an orchard with pear, apple, and peach trees, plus raspberry bushes. This unparalleled home offers a private park-like setting, perfect for refined living and entertaining.
Property Level and Sizes
SqFt Lot
40510.80
Lot Features
Audio/Video Controls, Built-in Features, Ceiling Fan(s), Eat-in Kitchen, Entrance Foyer, Five Piece Bath, High Ceilings, Kitchen Island, Open Floorplan, Pantry, Primary Suite, Smoke Free, Hot Tub, Utility Sink, Vaulted Ceiling(s), Walk-In Closet(s), Wet Bar
Lot Size
0.93
Basement
Crawl Space, Finished
Interior Details
Interior Features
Audio/Video Controls, Built-in Features, Ceiling Fan(s), Eat-in Kitchen, Entrance Foyer, Five Piece Bath, High Ceilings, Kitchen Island, Open Floorplan, Pantry, Primary Suite, Smoke Free, Hot Tub, Utility Sink, Vaulted Ceiling(s), Walk-In Closet(s), Wet Bar
Appliances
Bar Fridge, Dishwasher, Disposal, Double Oven, Microwave, Range, Range Hood, Refrigerator, Tankless Water Heater, Trash Compactor
Electric
Central Air
Flooring
Carpet, Tile, Wood
Cooling
Central Air
Heating
Forced Air
Fireplaces Features
Great Room, Other, Outside, Primary Bedroom
Utilities
Electricity Connected, Natural Gas Connected
Exterior Details
Features
Fire Pit, Garden, Lighting, Playground, Private Yard, Spa/Hot Tub, Water Feature
Sewer
Public Sewer
Land Details
Road Frontage Type
Public
Road Responsibility
Public Maintained Road
Road Surface Type
Paved
Garage & Parking
Parking Features
Concrete
Exterior Construction
Roof
Concrete
Construction Materials
Stone, Stucco
Exterior Features
Fire Pit, Garden, Lighting, Playground, Private Yard, Spa/Hot Tub, Water Feature
Security Features
Security System, Smoke Detector(s), Video Doorbell
Builder Source
Public Records
Financial Details
Previous Year Tax
7416.00
Year Tax
2022
Primary HOA Name
Metro Authority
Primary HOA Phone
303-779-5710
Primary HOA Amenities
Park, Playground, Pool, Tennis Court(s)
Primary HOA Fees Included
Recycling, Trash
Primary HOA Fees
250.00
Primary HOA Fees Frequency
Quarterly
Location
Schools
Elementary School
Black Forest Hills
Middle School
Fox Ridge
High School
Cherokee Trail
Walk Score®
Contact me about this property
James T. Wanzeck
RE/MAX Professionals
6020 Greenwood Plaza Boulevard
Greenwood Village, CO 80111, USA
6020 Greenwood Plaza Boulevard
Greenwood Village, CO 80111, USA
- (303) 887-1600 (Mobile)
- Invitation Code: masters
- jim@jimwanzeck.com
- https://JimWanzeck.com
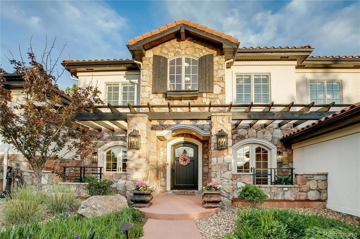
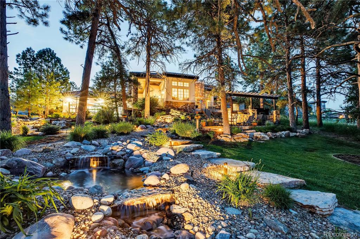
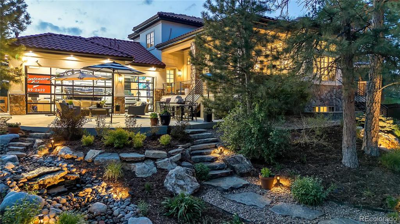
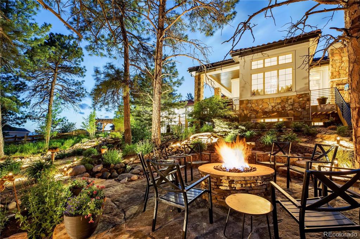
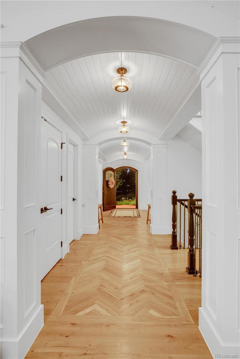
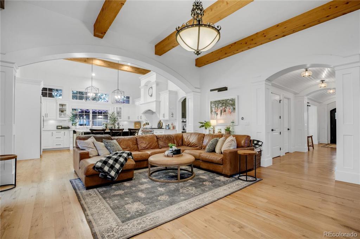
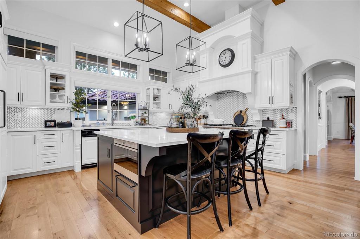
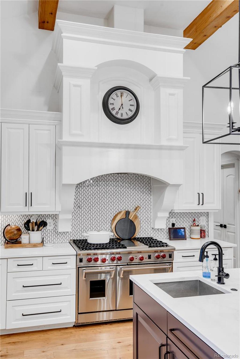
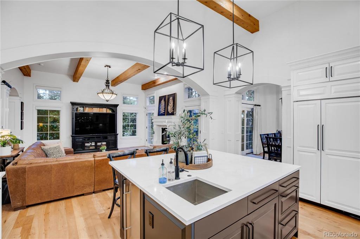
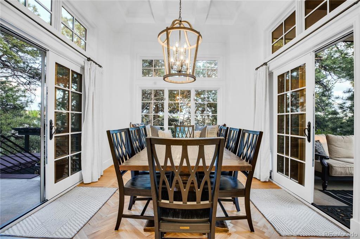
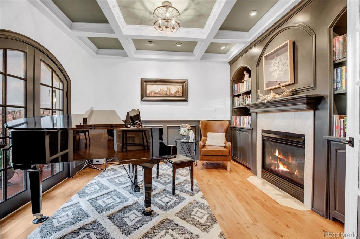
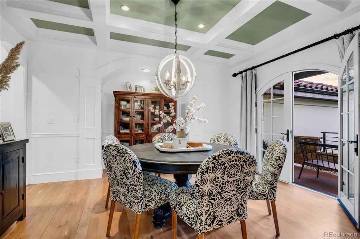
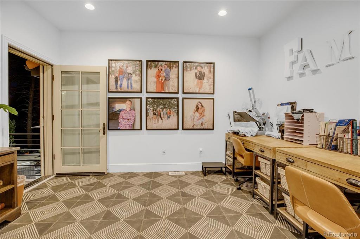
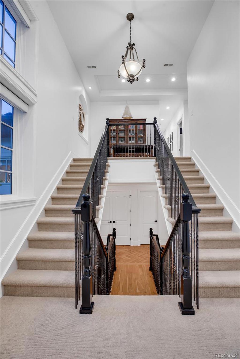
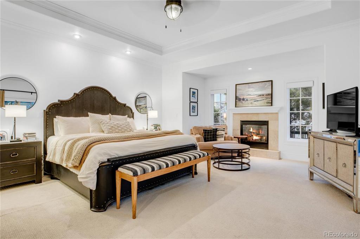
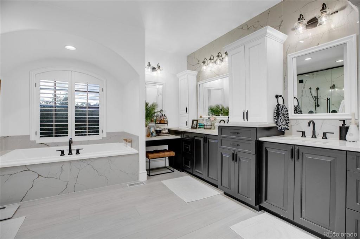
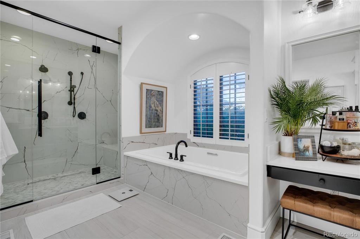
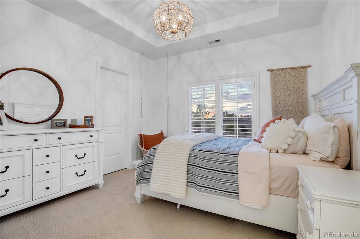
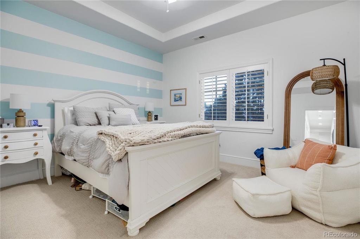
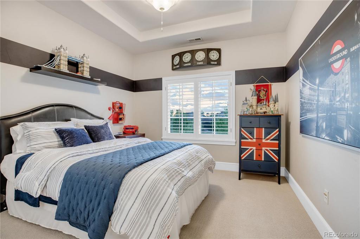
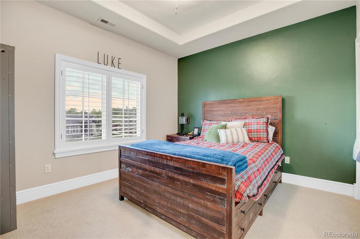
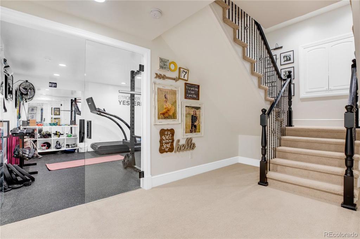
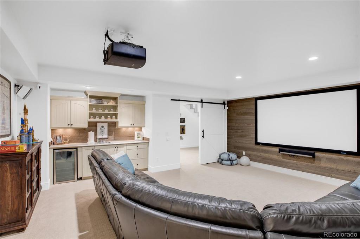
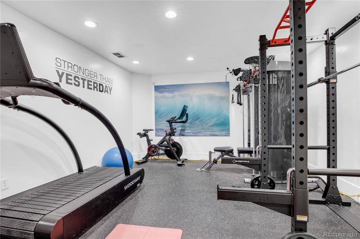
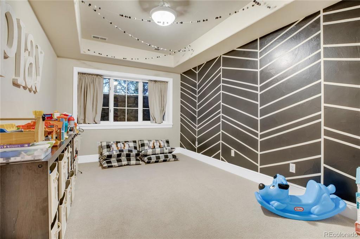
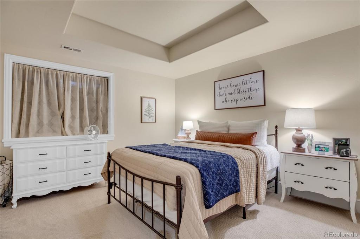
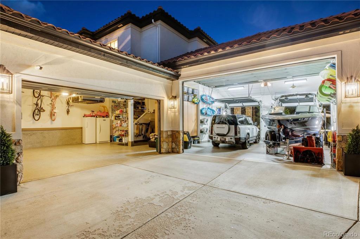
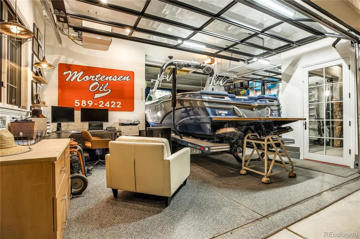
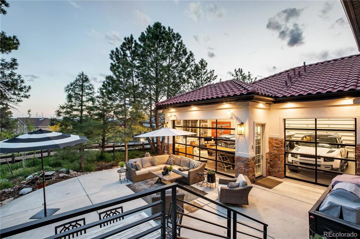
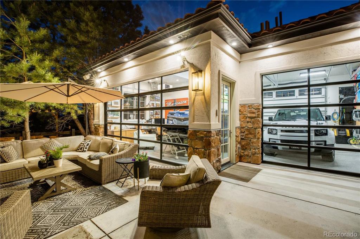
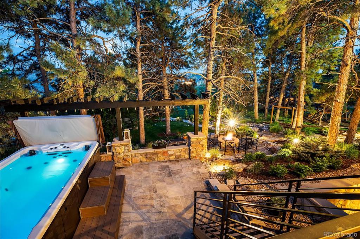
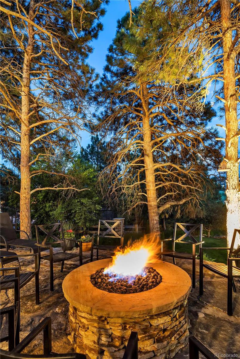
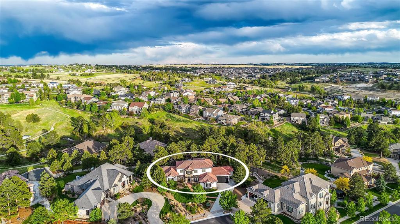
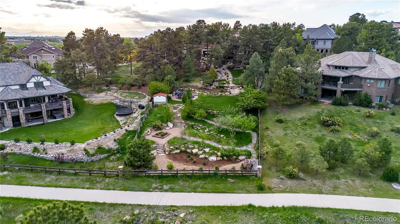
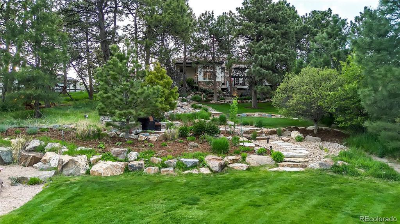
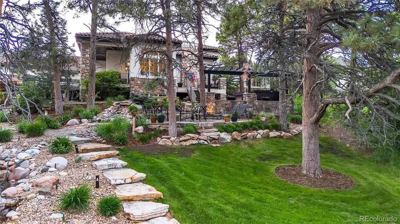
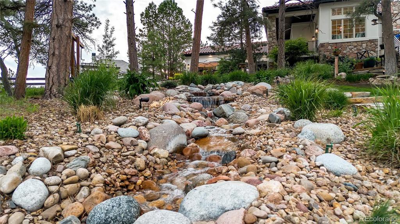
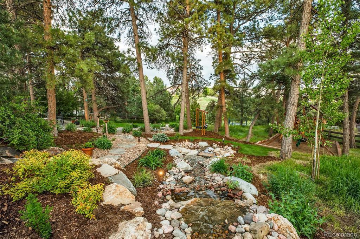
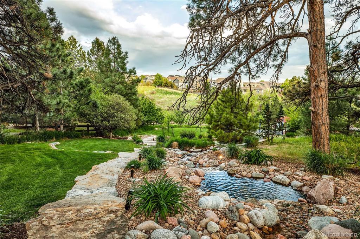
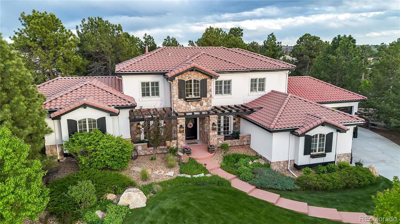


 Menu
Menu
 Schedule a Showing
Schedule a Showing

