26845 E Glasgow Drive
Aurora, CO 80016 — Arapahoe county
Price
$799,000
Sqft
4543.00 SqFt
Baths
3
Beds
5
Description
Great 2 story home in the Southshore subdivision with a walk out basement and backs to open space! This home in a great community features a wide open floor plan. Entertain guests in the large spacious kitchen with an island, granite counter tops, and plenty of counter and cabinet space for storage. The main level with plantation shutters through out also has a main level bedroom for all your visiting guests or could be an office too. The upper level features 4 bedrooms including the master bedroom with a 5 piece master bath with 2 large walk in closets, a huge loft area that could be used as a game room or family room, a large laundry room and another full bath. The master bedroom also backs to open space so you can enjoy those great evenings with your windows open without any noise disruptions. If you want additional livable square footage, the walk out basement with highs ceilings is already drywalled and ready for your finishing touches. Step out on to the large deck overlooking the open space, and enjoy all those fine Colorado days and nights or hop onto the trail out your back door and take a stroll around the neighborhood. Located in the highly sought Cherry Creek school district, close proximity to the one of 2 clubhouses with pool, trails, parks restaurants and shopping, this home is ready for a new owner.
Property Level and Sizes
SqFt Lot
6534.00
Lot Features
Ceiling Fan(s), Eat-in Kitchen, Five Piece Bath, Granite Counters, High Ceilings, Jet Action Tub, Kitchen Island, Open Floorplan, Pantry, Primary Suite, Quartz Counters, Walk-In Closet(s)
Lot Size
0.15
Basement
Bath/Stubbed,Unfinished,Walk-Out Access
Interior Details
Interior Features
Ceiling Fan(s), Eat-in Kitchen, Five Piece Bath, Granite Counters, High Ceilings, Jet Action Tub, Kitchen Island, Open Floorplan, Pantry, Primary Suite, Quartz Counters, Walk-In Closet(s)
Appliances
Cooktop, Dishwasher, Disposal, Microwave, Oven, Range, Range Hood, Refrigerator
Laundry Features
In Unit
Electric
Central Air
Flooring
Carpet, Tile, Vinyl
Cooling
Central Air
Heating
Forced Air
Fireplaces Features
Living Room
Exterior Details
Features
Gas Grill
Patio Porch Features
Covered,Deck,Front Porch,Patio
Water
Public
Sewer
Public Sewer
Land Details
PPA
5266666.67
Garage & Parking
Parking Spaces
1
Parking Features
Concrete
Exterior Construction
Roof
Composition
Construction Materials
Frame, Stone, Wood Siding
Architectural Style
Traditional
Exterior Features
Gas Grill
Builder Source
Public Records
Financial Details
PSF Total
$173.89
PSF Finished
$251.91
PSF Above Grade
$251.91
Previous Year Tax
5092.00
Year Tax
2021
Primary HOA Management Type
Professionally Managed
Primary HOA Name
Southshore Master HOA
Primary HOA Phone
720-633-9722
Primary HOA Website
www.southshoremasterhoa.com
Primary HOA Amenities
Clubhouse,Fitness Center,Playground,Pool,Trail(s)
Primary HOA Fees
135.00
Primary HOA Fees Frequency
Monthly
Primary HOA Fees Total Annual
1620.00
Location
Schools
Elementary School
Pine Ridge
Middle School
Fox Ridge
High School
Cherokee Trail
Walk Score®
Contact me about this property
James T. Wanzeck
RE/MAX Professionals
6020 Greenwood Plaza Boulevard
Greenwood Village, CO 80111, USA
6020 Greenwood Plaza Boulevard
Greenwood Village, CO 80111, USA
- (303) 887-1600 (Mobile)
- Invitation Code: masters
- jim@jimwanzeck.com
- https://JimWanzeck.com
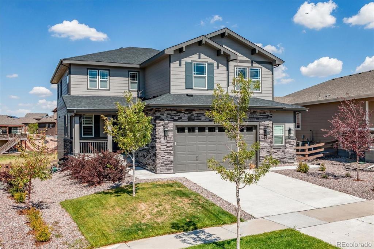
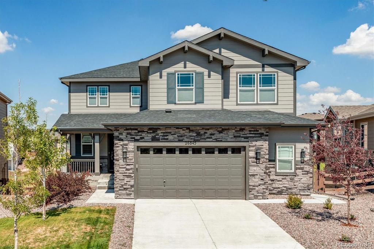
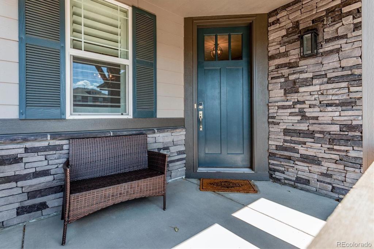
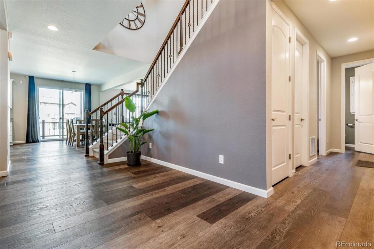
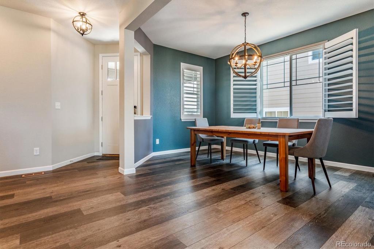
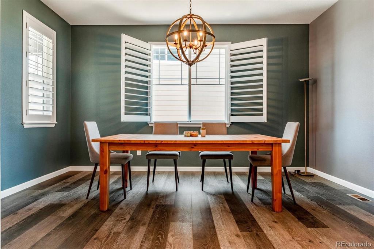
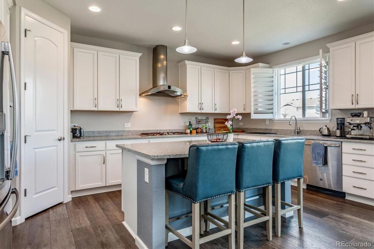
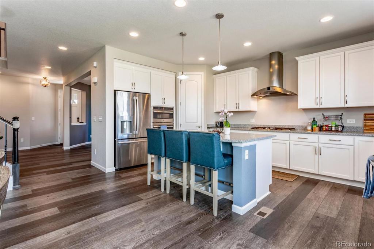
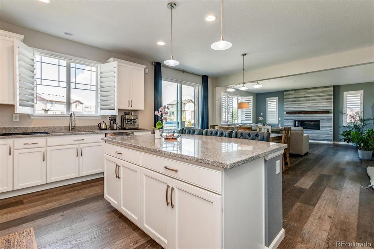
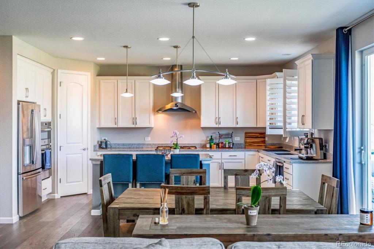
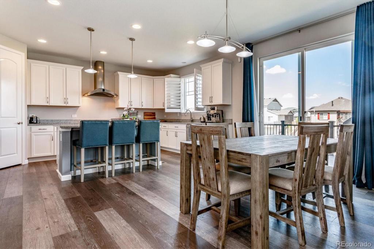
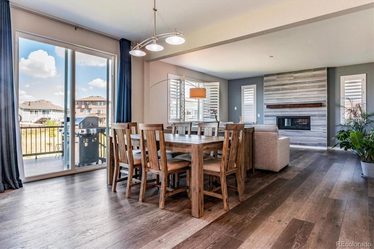
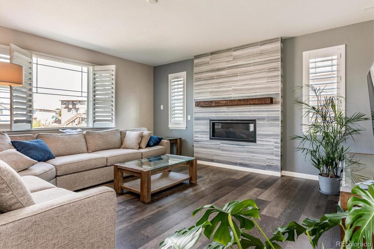
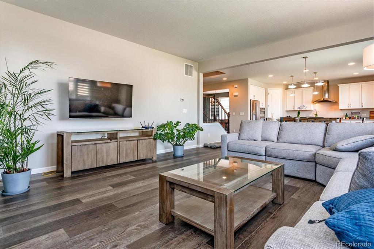
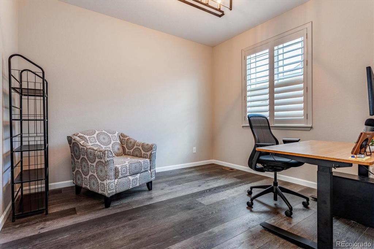
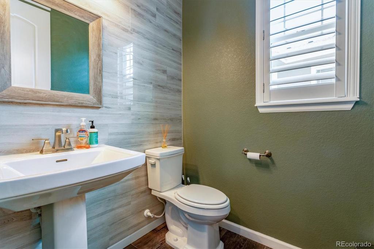
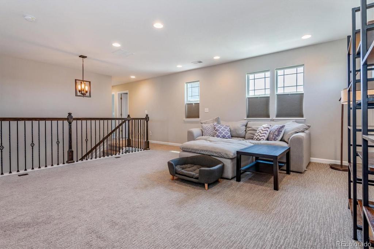
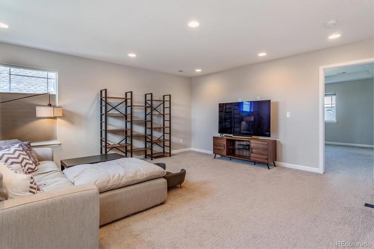
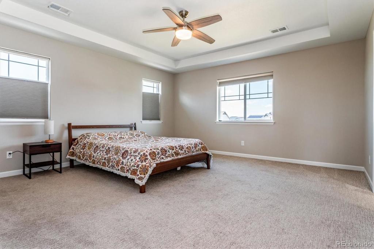
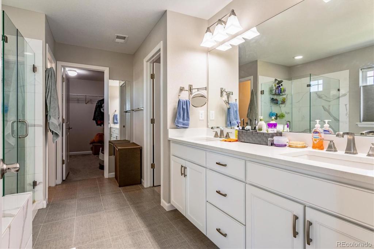
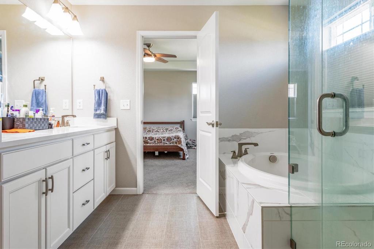
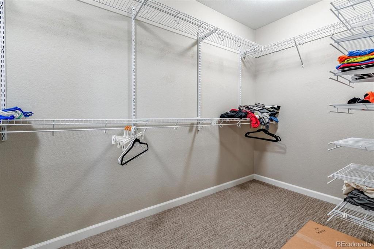
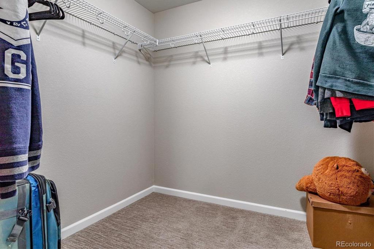
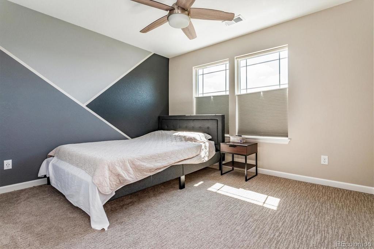
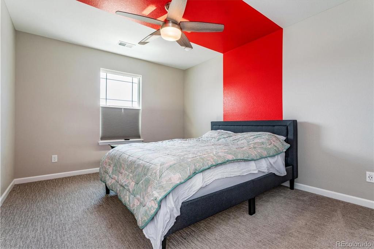
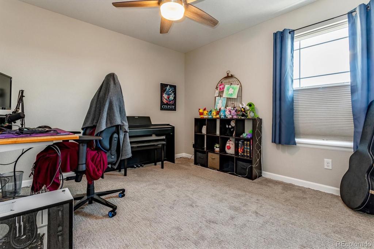
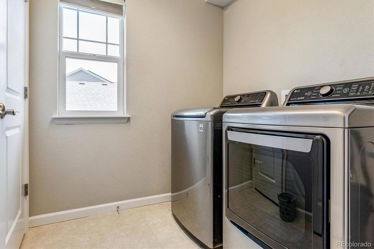
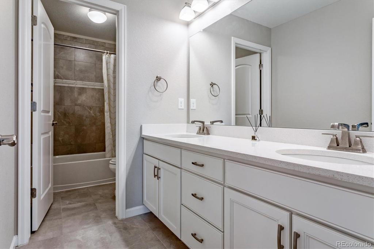
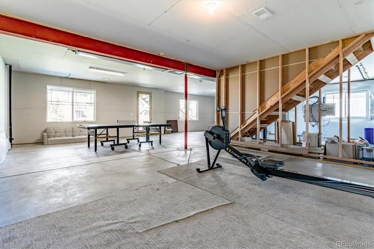
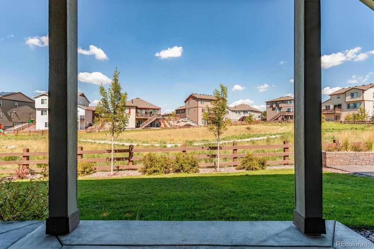
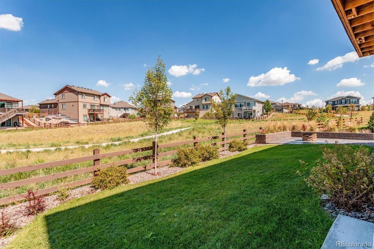
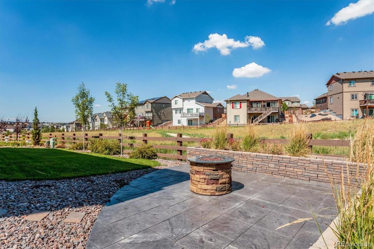
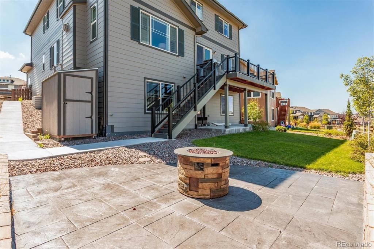
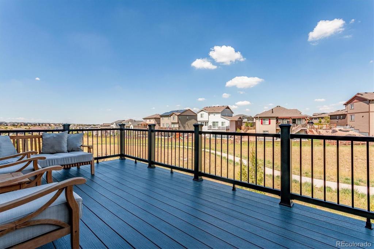
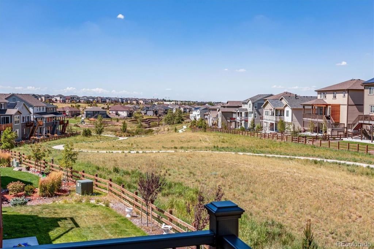
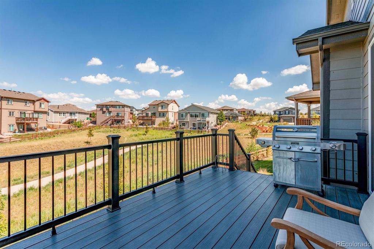
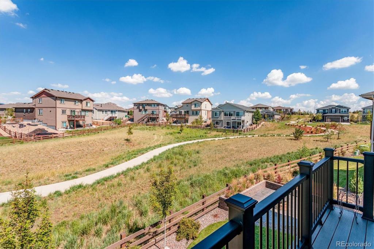


 Menu
Menu


